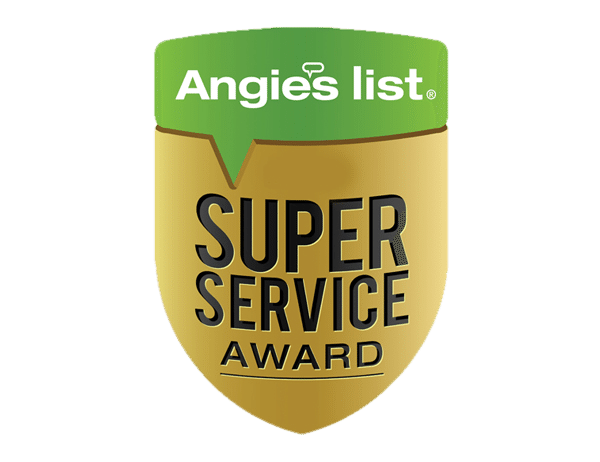
14 Mar Porticos and Entryways
The addition of a portico entryway combines style and function. The portico consists of a roof supported by columns, typically attached as a porch to the front entry. This small overhang extends your entry and allows an area to set down groceries or protect you from the weather. The added benefit of a whole new dimension to the house dramatically changes the front elevation.
Porticos can be created in many different styles. You can have a pitched roof with a curved barrel ceiling or horizontal soffit. Flat roofs can create a dramatic look.
Columns are made from a fiberglass composite and can be tapered, smooth or square. Our Aspen Exterior Designers can help you compare features so you can find the look that best suits your needs and budget.
Stop by our showroom located 1400 E. Northwest Hwy in Palatine to see the endless possibilities!










Sorry, the comment form is closed at this time.